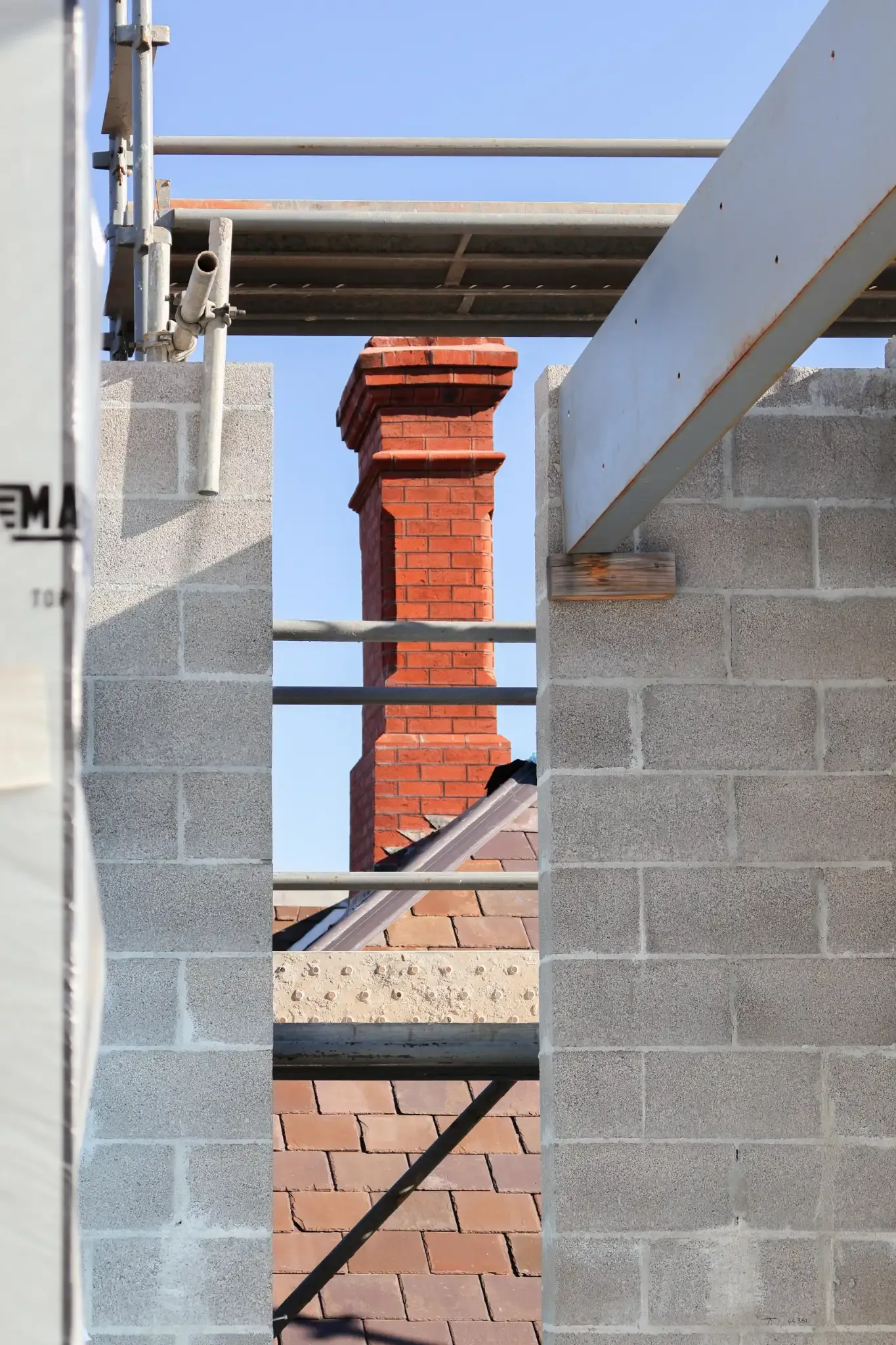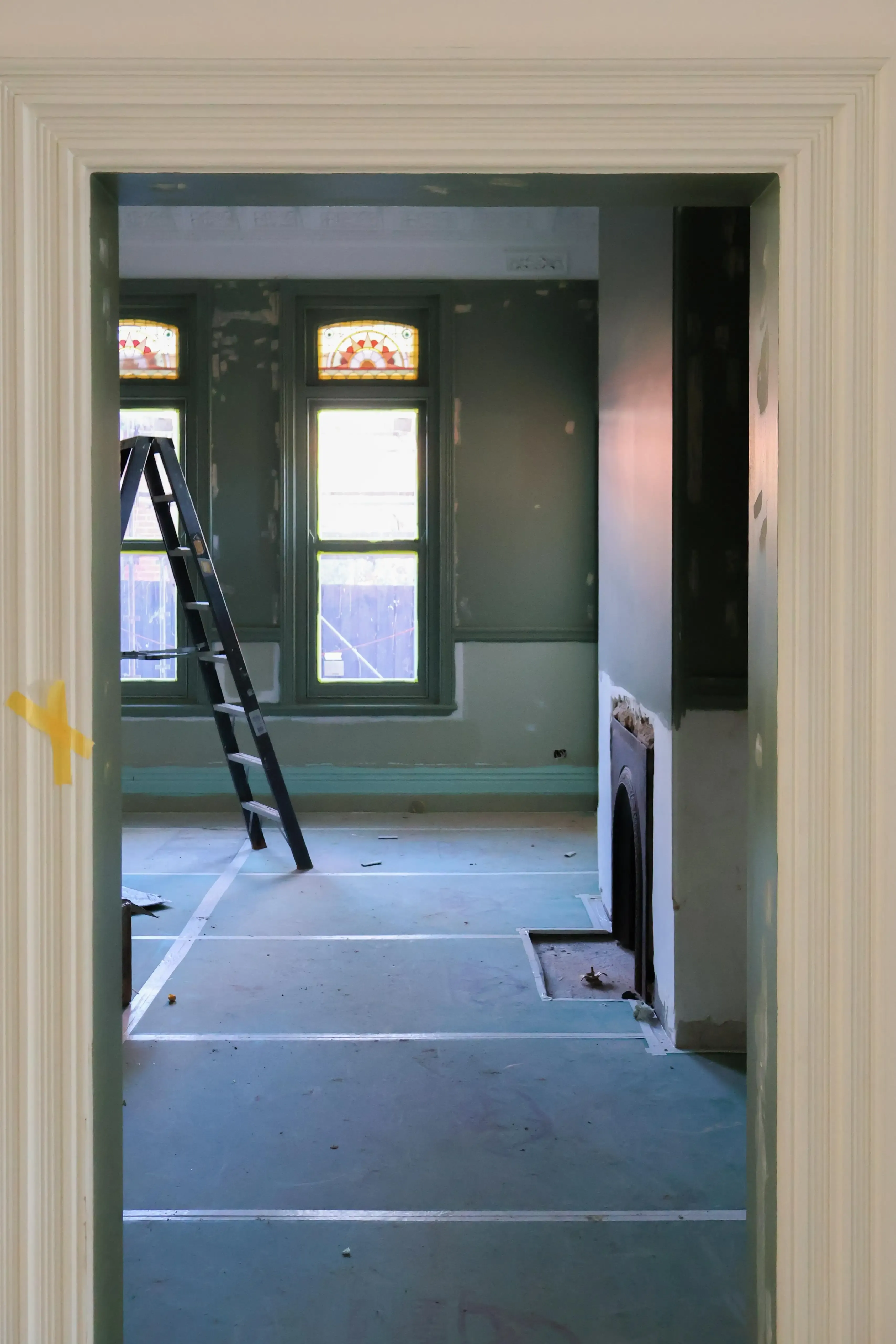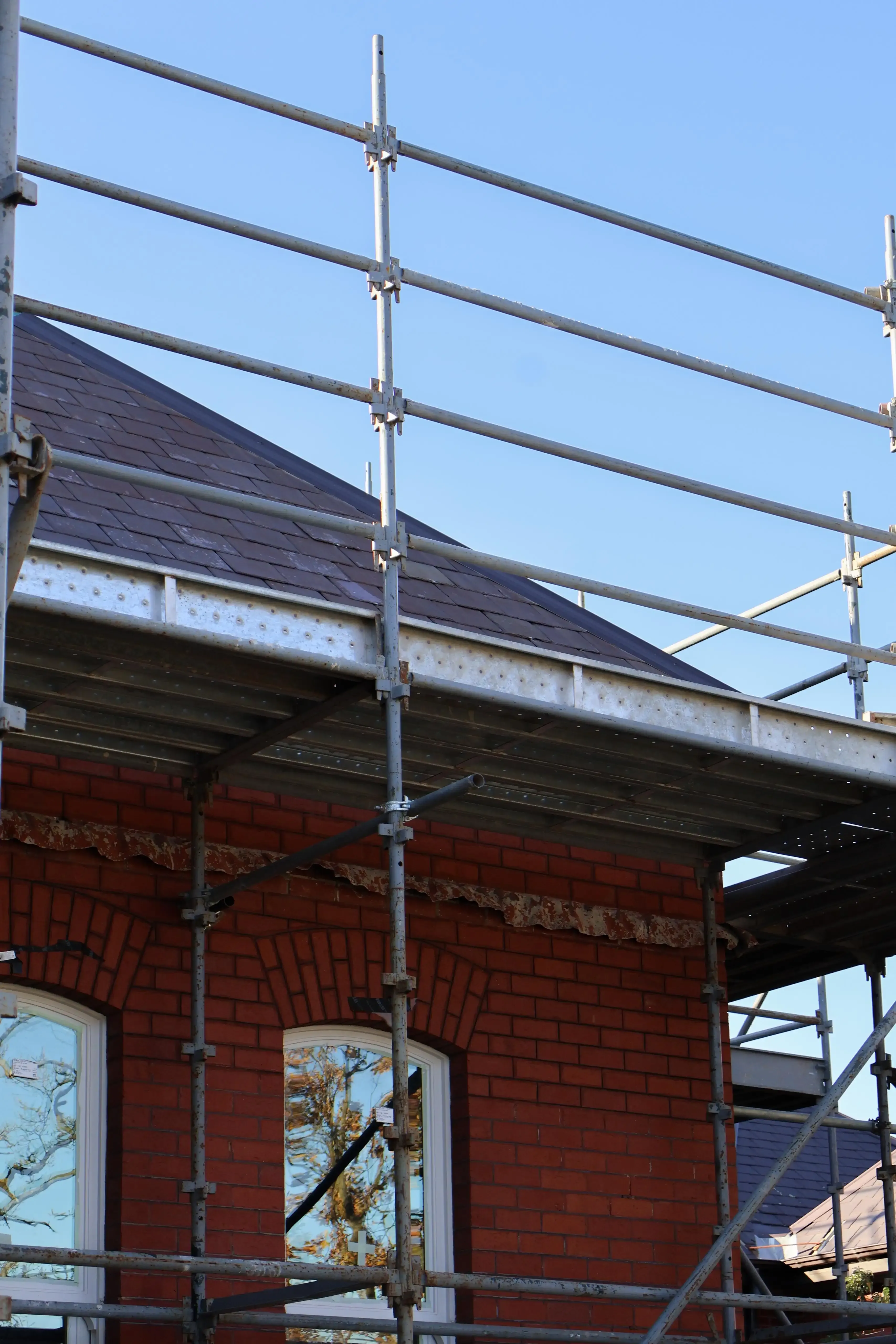We expand homes with carefully crafted extensions, enhancing space, functionality, and design while seamlessly blending with the existing structure for a timeless finish.

A well-designed extension should feel like a natural part of your home, not an afterthought. We create beautifully integrated extensions that enhance both space and functionality while maintaining the character and flow of your existing property.

Every home extension is unique, tailored to suit your needs and the way you live. Whether you’re adding extra bedrooms, expanding your kitchen, or creating open-plan living areas, we work closely with you to design a space that improves comfort, usability, and value.

An extension is an investment in your home’s future, and quality matters. With a focus on precision craftsmanship and durable materials, we ensure your renovation not only looks exceptional but also stands the test of time, adding both practicality and long-term value.
A home extension should feel like a natural continuation of your existing property, not an obvious add-on. To achieve this, we carefully consider architectural style, proportions, and materials, ensuring the extension complements the original structure. Matching bricks, roofing, and window styles create visual cohesion, while thoughtful design ensures the new space flows naturally with the rest of the home. Whether extending a period property or a modern build, we tailor each project to maintain balance and aesthetic harmony.
Whether planning permission is required depends on the size, height, and location of the extension. Some minor home extensions fall under permitted development, meaning they don’t require approval, while others—particularly larger or double-storey extensions—may need council approval. Heritage-listed properties or homes in conservation areas often have stricter regulations. We handle all aspects of planning applications, ensuring compliance with building codes and obtaining necessary permits to keep the process smooth.
The timeframe for a home extension varies based on the complexity of the design, materials used, and any structural modifications required. A single-storey extension may take three to four months, while larger projects, such as double-storey or rear extensions, can take six months or more. The process includes planning, obtaining permits, demolition (if necessary), construction, and finishing. We provide a clear timeline from the outset and manage the project efficiently to minimise disruptions.
In most cases, homeowners can continue living in their property during an extension, though there may be some inconvenience, such as noise, dust, and temporary loss of certain rooms. If major structural changes are involved, particularly with second-storey extensions, temporary relocation may be recommended for safety and comfort. We take every measure to minimise disruption and plan construction phases carefully to ensure a smooth transition.
A well-designed extension can significantly increase your property’s value, often adding more than the cost of construction. Additional bedrooms, open-plan kitchens, or expanded living areas make homes more desirable to buyers. The exact value increase depends on factors such as location, size, and design, but an extension can be a smart investment for both lifestyle improvements and resale potential.
The choice of materials depends on aesthetics, durability, and how well they integrate with the existing home. Brick, timber, and render finishes are popular for creating seamless extensions, while modern materials like steel and glass can add a contemporary touch. Energy efficiency is also a key consideration, with options like insulated panels, double-glazed windows, and sustainable building materials helping to improve thermal performance.